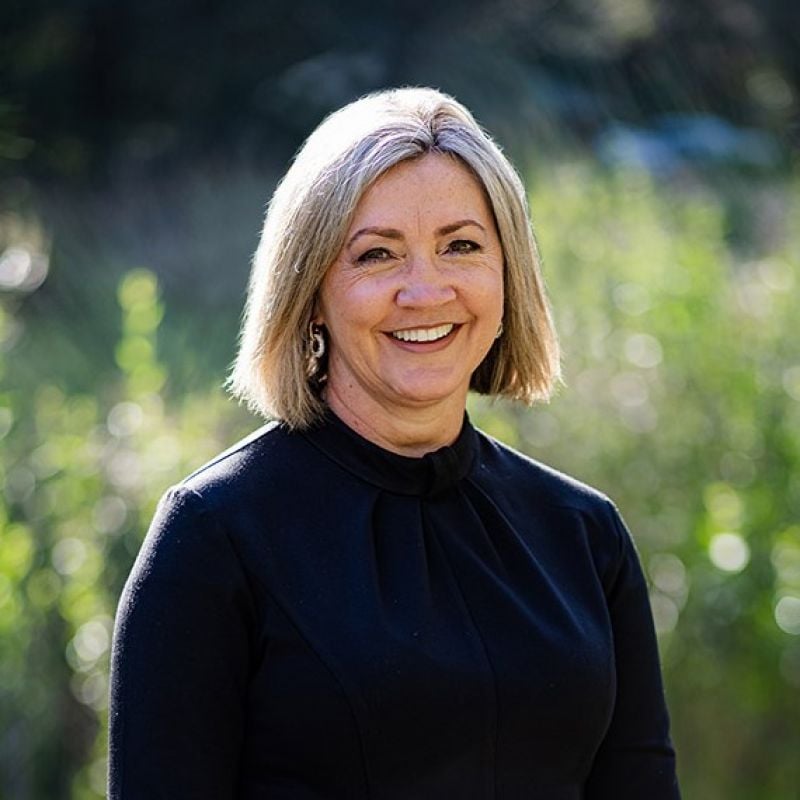Property ID: 1P3869
2/77 Harriet Street Waratah NSW
$ 835,000
- 3
- 2
- 2
-
Townhouse
-
Sold
-
2
Storybook character in boutique development - ultra-convenient location
Welcome to the perfect combination of classic design and modern family living with this light-filled detached townhome, one of only 3, in the heart of sought-after Waratah.
Offering 3 bedrooms and 2 bathrooms, plus bonus powder, this family sized townhome C2011 provides a sense of classic style and elegance, imbued with fresh appeal from a complete interior paint and new practical flooring in the living zone.
The large open-plan living/dining is adjacent to a gleaming u-shaped kitchen with gas appliances and dishwasher, offering ample bench-space for the avid chef to spread out while tackling the most elaborate of dishes. The living room opens onto a sunny north-facing alfresco with leafy outlook, the perfect spot to enjoy year-round outdoor dining.
Upstairs, the master features light-filled dual aspect windows and walk-thru robe to its own ensuite. The remaining two double bedrooms feature built-in-robes, and ceiling fans, and share a bright bathroom with shower and bath.
The 2-car garage with remote opener and internal access allows you to drive right in at the end of a busy workday, no matter heat, rain, sleet, or hail, and the adjacent laundry offers a separate powder room for guests' convenience.
Boasting a walkability score of 71/100 on walkscore.com, this home is set in an ultra-convenient location - take a short stroll to Waratah Village for shopping or a pastry at Snows, and only a little further to revel in the delights of Lambton Park, Pool, and village. School options include Waratah Public School, St Philips, and Callaghan College and it's only a couple of k's to the Uni. Commuters will appreciate the quick access to either the Link Road or the CBD.
Features include:
• Handsomely designed townhome, built to maximise space, light, and storage
• Large, light-filled, air-conditioned living/dining space
• Gleaming u-shaped kitchen with gas and SS appliances
• Paved covered alfresco area, facing north, with leafy outlook
• 3 good-sized bedrooms with fans and wardrobes - master with walk-thru robes
• 2.5 bathrooms, including ensuite to master, main with bath and shower, and additional powder room off the fitted laundry
• Storage galore, with under staircase storage room, plus bonus closets on each level
• Huge double garage with remote entry and internal access
Strata Fees approx $3022pa
Council Rates approx $1484pa
Water Rates approx $648pa
Offering 3 bedrooms and 2 bathrooms, plus bonus powder, this family sized townhome C2011 provides a sense of classic style and elegance, imbued with fresh appeal from a complete interior paint and new practical flooring in the living zone.
The large open-plan living/dining is adjacent to a gleaming u-shaped kitchen with gas appliances and dishwasher, offering ample bench-space for the avid chef to spread out while tackling the most elaborate of dishes. The living room opens onto a sunny north-facing alfresco with leafy outlook, the perfect spot to enjoy year-round outdoor dining.
Upstairs, the master features light-filled dual aspect windows and walk-thru robe to its own ensuite. The remaining two double bedrooms feature built-in-robes, and ceiling fans, and share a bright bathroom with shower and bath.
The 2-car garage with remote opener and internal access allows you to drive right in at the end of a busy workday, no matter heat, rain, sleet, or hail, and the adjacent laundry offers a separate powder room for guests' convenience.
Boasting a walkability score of 71/100 on walkscore.com, this home is set in an ultra-convenient location - take a short stroll to Waratah Village for shopping or a pastry at Snows, and only a little further to revel in the delights of Lambton Park, Pool, and village. School options include Waratah Public School, St Philips, and Callaghan College and it's only a couple of k's to the Uni. Commuters will appreciate the quick access to either the Link Road or the CBD.
Features include:
• Handsomely designed townhome, built to maximise space, light, and storage
• Large, light-filled, air-conditioned living/dining space
• Gleaming u-shaped kitchen with gas and SS appliances
• Paved covered alfresco area, facing north, with leafy outlook
• 3 good-sized bedrooms with fans and wardrobes - master with walk-thru robes
• 2.5 bathrooms, including ensuite to master, main with bath and shower, and additional powder room off the fitted laundry
• Storage galore, with under staircase storage room, plus bonus closets on each level
• Huge double garage with remote entry and internal access
Strata Fees approx $3022pa
Council Rates approx $1484pa
Water Rates approx $648pa























































